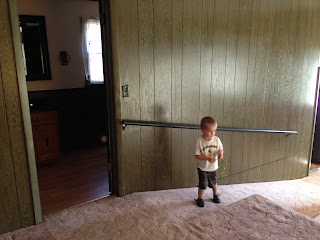You might need to look up at our header photo to get the full effect: It's sky blue stucco with weird "swooshes" all over.
Others are minor changes, like painting the kids' rooms and sanding the wood floors so they look nice again.
Here are some photos of the inside so you can get an idea of the "before."
Wood paneling in the living room. I want to go back in time and throttle whoever invented this crap.
The living room has a "bonus room" that is a little lower than the rest of the house. It also has a ramp down to it instead of stairs. Don't tell our kids, but that ramp is going to be one of the first things we change.
This unfinished room off the bonus room is going to become a laundry/storage room.
The kitchen is actually quite big, with newer appliances. The space between the stove and refrigerator is going to become a pantry.
This half wall in the kitchen separates the bedroom hallway from the kitchen. We're going to knock it down and make a proper wall that reaches the ceiling. No more cute shelf. Sorry, Amelia.
Hopefully that gives you a general idea of what the house is like on the inside. Ryan has already started working on it!






I am excited for you five! You have some unique challenges, hello raised floor with outlets in the side of it and wheelchair ramp?? And ADORABLE kiddos!
ReplyDeleteI love the stucco on the outside..it's gives it a unique look and character...Love the house..it's awesome....with a little work , it will be your own...very nice..proud of your pick...Love n hugz...
ReplyDelete