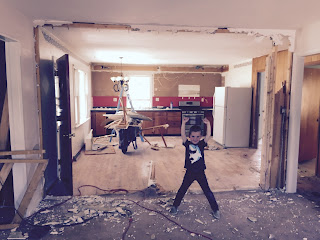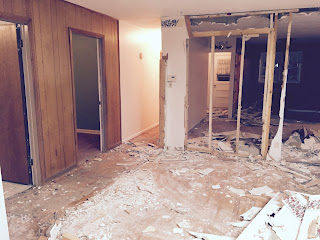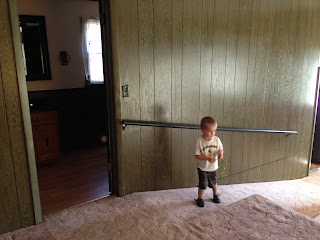We have been living full time in our house for 2 weeks now. The reynovation continues, slowly but surely.
While the kids and I were in New Mexico, Ryan's dad, Russ, drove his work truck up from Colorado to help make our yard more kid-friendly. There were all kinds of random metal things in our yard, all of which are now gone!
This beauty that Russ is holding up was buried near the concrete steps to our back door. About six inches of it were above ground. I used to refer to it as the "kid killer" because I just KNEW one of our kids was going to fall and cut their head open on it. YAY RUSS!
Richard came over and demolished the fake well. We also have a real well on our property, but this one was just for looks. BYE BYE.
Random weird metal potted plant holder. SEE YA.
Another random piece of metal in the yard. BUH BYE NOW.
Our yard is now safe. And on an unrelated note, overrun with bunnies. I don't understand why they won't eat the flayrah* I keep leaving out for them.
*Ten points to Gryffindor if you get the reference.












































